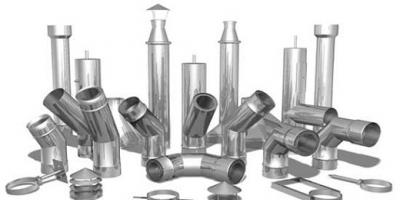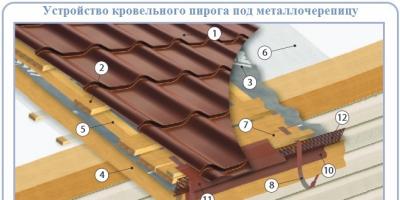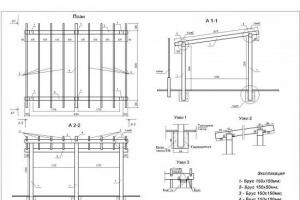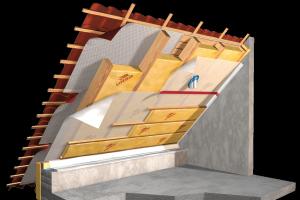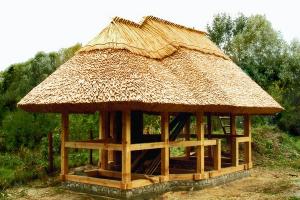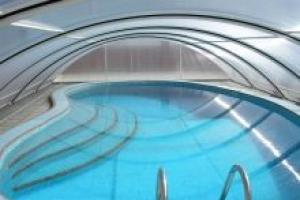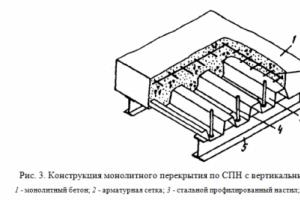reinforced concrete slabs; monolithic ones are also popular among private developers. Their advantages include not only the solidity and durability inherent in the same slabs, but also the ability to cover rooms of any configuration. At the same time, the disadvantages include the large mass of the slabs, requiring a reinforced base and wall materials of increased strength, and the need to assemble formwork. Therefore, many self-developers, including the craftsmen of our portal, prefer a lightweight version - monolithic ceilings on a profiled sheet, which will be discussed in the material. Consider:
- What is a monolithic ceiling using a profiled sheet?
- Technology of installation of steel-reinforced concrete floors.
- Experience of portal participants in the installation of unsupported monolithic floors using profiled sheets.
Monolithic ceiling on a profiled sheet
Initially, NIIZhB (Research Institute of Concrete and Reinforced Concrete) of the USSR State Construction Committee developed a method for pouring monolithic reinforced concrete floors with steel (SPN) for buildings and structures for industrial purposes. The first recommendations for the design of monolithic reinforced concrete floors with SPN were developed in 1987; almost two decades later, STO 0047-2005 appeared, essentially a slightly updated version of the first option. However, for those who want to understand the technology and make calculations on their own, without resorting to the services of a professional, our old-timers advise first to study the manual from the Land of the Soviets.
Yury
If you want to figure it out without extra costs, read the recommendations for the design of monolithic reinforced concrete floors with profiled steel decking, NIIZHB, 1987.
The essence of the technique is that the corrugated sheet serves as both the external reinforcement of the slab and the finishing layer.

When it comes to industrial premises, such exterior finishing is more than enough. According to the service station developers, lightweight profile slabs have a number of advantages compared to a conventional monolithic slab:
- Reducing the amount of steel for beams by 15%.
- Reduction of labor costs by 25-40%.
- Reduction in slab weight by 30-50%.
- Increasing the rigidity of floors (towards horizontal loads).
- Simplification of communication wiring - placement of highways in corrugations.
- The absence of wooden formwork means an increase in the speed of work.
The use of steel-reinforced concrete floors in the construction of industrial and private buildings is permissible under the following basic conditions:
- slightly aggressive and non-aggressive operating environment;
- humidity conditions up to 75%;
- room temperature not higher than +30⁰С;
- The concrete used is free of potassium chloride and other chlorine-containing additives.
That is, the main contraindication to this type of floors is high humidity, due to which they are usually used as interfloor and are not used between the basement and the first floor or the basement and the first floor.

al185 Super moderator FORUMHOUSE
The corrugated sheet in the base will rot, if you are interested in the timing, look it up with a search. On the protection of wheel arches, galvanized screws rust within a couple of months.
For pouring slabs, the use of both heavy and light concrete is allowed, but the compressive strength class for heavy concrete on fine-grained aggregate is from B15 (M200), for lightweight concrete on porous aggregate – from B12.5 (M150). The minimum layer of concrete above the profile deck is 30 mm, if a finishing screed is provided, if without a screed - from 50 mm. The flooring is made of load-bearing profiled sheets (H), with a corrugation height of 44 mm.

For the reinforcement frame, reinforcing bars of a periodic profile, class A-III, and wire of class BP are used. If you plan to overlap with a staircase opening, then it is necessary to strengthen the reinforcement frame around the perimeter and install side formwork. The steel beams of the load-bearing frame are either rolled or composite sections.







Technology of installation of steel-reinforced concrete floors
In the original version, the corrugated sheet is laid not only on the walls, but also on a frame of steel beams (purlins), which is the load-bearing one. The number and parameters of beams are calculated individually, based on the dimensions of the span to be covered and the expected loads; on average, the step is from 1.5 to 3 m, but each sheet must have three support points - in the center and along the edges. Single-layer reinforcement – mesh, wire diameter from 3 mm, pitch 200×200 mm, thickness of the protective layer above the mesh at least 15 mm.
Corrugated sheets are laid across the long side of the span, with wide corrugations downwards, overlapping along the length, at least by one wave, end-to-end across the width. The waves are fixed between themselves with rivets or self-tapping screws with a pitch of no more than 500 mm. In order for the profile and purlins to work as one system, the flooring is secured with rod anchors, which are welded to the beams. Near load-bearing walls, the anchor must pass through each wave, and on intermediate beams through one. In addition, the flooring is fixed to the beams using screws or dowels.

However, the use of steel beams is not the most attractive option for self-builders, so many of the craftsmen on our portal prefer an alternative option - a supportless monolithic floor using a profile sheet.
Experience of portal participants in the installation of unsupported monolithic floors using profiled sheets
Winder
The ceiling can be made using corrugated sheets without I-beams or channels.
Instead of a frame, a load-bearing profiled sheet is used with a wave height of 60 mm, a thickness of 0.7 mm, and reinforced reinforcement - lower, upper, transverse and mesh. In this case, the profiled sheet is a permanent formwork, and the main loads are taken by the reinforced reinforcement frame. The sheets are laid with a narrow corrugation down and, just as in the method with beams, they are oriented in waves across the long side of the span. The result is a type of ribbed monolithic floor, only the ribs are formed not by removable formwork, but by corrugations. Unlike a steel-reinforced concrete slab supported on beams, this slab is not recommended to be filled with lightweight concrete, and the compressive strength class should be increased to B22.5 (M300).
Winder
It is reinforced concrete that holds the load; neither foam concrete nor expanded clay concrete have the necessary strength. Strengthening the reinforcement in this case is useless.
When pouring, be sure to thoroughly vibrate the solution. If necessary, supports are placed below, which are removed after the concrete has gained strength.
One of our craftsmen decided to use corrugated sheets not only as formwork, but also as an additional load-bearing frame.
worodew
I make a monolithic ceiling using H75 profiled sheet, 0.7 mm thick. In order not to lose its load-bearing capacity, after pouring I decided to include it in joint work with concrete. I did this: using a hammer drill (6 mm drill), I punched holes every meter in each ridge and inserted pieces of wire 6 mm thick and 10 mm long into them, and instead of stars, I placed and tied reinforcement onto it, plus a mesh on top. Even the stiffness has increased, I compare it before and after knitting the reinforcement.




The spans are 3.6 and 2.0 m, reinforcement in the wave is 12 mm, on top is a wire mesh 5 mm thick, with a cell of 100×100 mm. From below, I covered the waves with scraps of gas block and sealed the cracks with polyurethane foam; one cylinder was enough for 70 m². The deck rests only on the outer walls and on the load-bearing wall in the middle. The slab was poured with a concrete pump, the thickness of the floor was 130 mm, the area was 76 m², about 7 m³ of mortar (M300) was used. After a few hours it was possible to cut off the bumps, following the rule, the next day I wet the slab and sanded it.



A heated floor system is usually installed in a finished screed, but if desired, you can combine a heated floor and a monolithic ceiling using a profiled sheet.

Toha71
Is it possible to install TP pipes directly into the slab being poured? Will the presence of TP pipes in it weaken such an overlap? And if possible, how much thickness should I add under the 20 pipe? As I understand it, the TP must be placed between the layers of reinforcement so that the top layer of reinforcement in the concrete is not “drowned” for its normal operation? I would like to try once and pour the concrete evenly, so that only the finishing self-leveling floor remains and there is no need to load the slab with an additional screed.
The method has the right to life, subject to increasing the thickness of the overlap and having some experience.
And floors. The installation of reinforced concrete floors over corrugated sheets is becoming popular in low-rise construction. Structures where the corrugated sheet is a permanent formwork have high load-bearing capacity, strength and other advantages.
Advantages of overlapping with corrugated sheets
The use of corrugated sheets (grade “N”) solves construction problems due to their lightness, rigidity, strength and corrosion resistance. The material in profile is a wave that forms stiffening ribs, which after casting increase its load-bearing capacity and the structure as a whole. The sheet is a permanent formwork, therefore it is reduced.
If it binds to concrete, it relieves part of the load from the floor slab. Such monolithic elements can rest on a light supporting frame, which reduces the cost of forming foundations (a columnar version is sufficient) for buildings. Costs for wall materials are reduced - light and warm gas blocks and foam blocks are used. The concrete solution is poured onto corrugated sheets, which does not require complex formwork.
With proper care, a concrete slab has high strength indicators and effectively withstands the effects of natural conditions. These have reduced weight. The ceiling surface of the structures has a finished exterior that is resistant to changes in temperature and humidity conditions and the effects of fire. The material of the supporting base is convenient to transport, it is unpretentious in operation and is designed for a long period of use. The profiled sheet is mounted on the supporting frame simply and quickly, without the use of lifting equipment.
Floor calculation
 Drawing of a monolithic floor using corrugated sheets.
Drawing of a monolithic floor using corrugated sheets. Drawings must be drawn up for the project, and calculations are made in accordance with the recommendations of SNiP, STO 0047 -2005 (preferably with the help of professionals). The dimensions of the building, the size of the installation step of the transverse beams, their length, the load on them and on the columns, the characteristics of the load-bearing profiled sheet (width, length, thickness of products, profile height) are taken into account. It should be assumed that each sheet along its length should be supported by 3 beams. Based on the planned load on the floor, the cross-section of the reinforcement and the height of the slab are calculated.
Its thickness is determined from a scale ratio of 1:30, depending on the distance between the transverse beams. A monolithic concrete slab can have a thickness from 70 to 250 mm. The weight that a monolithic floor will have will determine the type and number of metal columns, the parameters of their foundation, the type of beams, and the amount of load on one column. The depth of the waves of the sheet profile affects the distance between the beams: the greater it is, the more often the beams are installed, since the mass of concrete in the recesses of the profile increases when it is not practical to increase the thickness of the slab.
Reducing the span pitch eliminates sheet deflection. It is necessary to take into account the weight of the additional payload that the interfloor ceiling will take - 150 kg/m2 is taken as the norm, which should be increased by 33%. The total operating load is calculated with an error of up to 0.5 kg.
From it the cross-sectional dimensions and length of the beams are determined. Vertical rod anchors allow you to combine profiled sheets and reinforced concrete, which transfers part of the load to them. For a span of 3 meters wide, a material with a thickness of at least 0.9 mm will be required. In practice, calculations are compiled into software that allows the generation of working documentation.
Monolithic ceiling device
 Possible layouts of sheets for monolithic flooring on corrugated sheets.
Possible layouts of sheets for monolithic flooring on corrugated sheets. Profiled sheets, reinforcement and concrete are the components that form a monolithic structure. This design, if supported by a beam frame, distributes the load onto the columns rather than the walls. Each column has its own foundation. Another option is when the cross beams are not laid or, if installed, rest on the walls.
In this case, the monolithic floor will have to load the walls of the structure and the foundation. Metal beams - I-beam (channel). Their edges are strengthened in the “pockets” of the walls (columns) and welded to the mortgages. Sheets can be attached to beams on the internal shelf, then the distance between the supports for short sheets is chosen to be no more than 1.5 m. On channels/I-beams, profiled material can also be installed on the external shelf on top so that sheets up to 6 m long can be placed .
They are installed overlapping along the length. A stationary beam is placed under the middle of the sheet elements. The profile waves should be perpendicular to the beams, and the corrugation extensions should be oriented downwards.
With a beamless version of the device, corrugated sheets will not have support points in the middle of the room. A mandatory element is volumetric reinforcement, which significantly increases the strength of the monolith. The reinforcement is connected by welding to beams and columns. To distribute the solution, external removable formwork can be installed. Concreting creates a smooth surface of the slab.
Installation of corrugated flooring
 The beam floor is formed by attaching perforated sheets to the internal/external flanges of the transverse beams. The formwork is then formed when the top fastening of the sheets is selected. The permissible deflection parameters of the corrugated sheet, amounting to 1:250, determine the length of the roll span. Before pouring concrete, temporary supports are placed under the surface of the corrugated sheet to ensure the immobility of the structure.
The beam floor is formed by attaching perforated sheets to the internal/external flanges of the transverse beams. The formwork is then formed when the top fastening of the sheets is selected. The permissible deflection parameters of the corrugated sheet, amounting to 1:250, determine the length of the roll span. Before pouring concrete, temporary supports are placed under the surface of the corrugated sheet to ensure the immobility of the structure.
Metal reinforcement is placed on the flooring, and the lower rung is concreted using one pass along. The surfaces of the ceiling and floor are leveled. After the overlap has gained strength, the temporary supports are removed. Mounting a beamless monolith involves some nuances.
Thus, long reinforcing rods (with regular ribbed notches on the surface) are laid along each recess of the profiled sheets. They are knitted with wire to a metal welded mesh, which is laid on top of the profile. Filling is done in one pass. After hardening, the concrete base is covered with a cement screed. Load-bearing corrugated sheeting of grades from H60 to H114 is installed, providing the profile height with the necessary rigidity of the material with a thickness of 0.8 - 1.5 mm.
Profiled sheets are fastened with self-tapping screws 3.2 cm long (head 5.5 mm). Such hardware is screwed in without preliminary drilling, drilling through the channel flange. They are twisted every 20 - 40 cm (into each depression of the profile adjacent to the beam), which ensures the accuracy and spatial rigidity of the installation. The longitudinal overlap of the sheets at the joints is made only above the surface of the beams (value 40 - 60 mm). The joints are screwed through with self-tapping screws every 2 cm.
reinforced concrete slabs; monolithic ones are also popular among private developers. Their advantages include not only the solidity and durability inherent in the same slabs, but also the ability to cover rooms of any configuration. At the same time, the disadvantages include the large mass of the slabs, requiring a reinforced base and wall materials of increased strength, and the need to assemble formwork. Therefore, many self-developers, including the craftsmen of our portal, prefer a lightweight version - monolithic ceilings on a profiled sheet, which will be discussed in the material. Consider:
- What is a monolithic ceiling using a profiled sheet?
- Technology of installation of steel-reinforced concrete floors.
- Experience of portal participants in the installation of unsupported monolithic floors using profiled sheets.
Monolithic ceiling on a profiled sheet
Initially, NIIZhB (Research Institute of Concrete and Reinforced Concrete) of the USSR State Construction Committee developed a method for pouring monolithic reinforced concrete floors with steel (SPN) for buildings and structures for industrial purposes. The first recommendations for the design of monolithic reinforced concrete floors with SPN were developed in 1987; almost two decades later, STO 0047-2005 appeared, essentially a slightly updated version of the first option. However, for those who want to understand the technology and make calculations on their own, without resorting to the services of a professional, our old-timers advise first to study the manual from the Land of the Soviets.
Yury
If you want to figure it out without extra costs, read the recommendations for the design of monolithic reinforced concrete floors with profiled steel decking, NIIZHB, 1987.
The essence of the technique is that the corrugated sheet serves as both the external reinforcement of the slab and the finishing layer.

When it comes to industrial premises, such exterior finishing is more than enough. According to the service station developers, lightweight profile slabs have a number of advantages compared to a conventional monolithic slab:
- Reducing the amount of steel for beams by 15%.
- Reduction of labor costs by 25-40%.
- Reduction in slab weight by 30-50%.
- Increasing the rigidity of floors (towards horizontal loads).
- Simplification of communication wiring - placement of highways in corrugations.
- The absence of wooden formwork means an increase in the speed of work.
The use of steel-reinforced concrete floors in the construction of industrial and private buildings is permissible under the following basic conditions:
- slightly aggressive and non-aggressive operating environment;
- humidity conditions up to 75%;
- room temperature not higher than +30⁰С;
- The concrete used is free of potassium chloride and other chlorine-containing additives.
That is, the main contraindication to this type of floors is high humidity, due to which they are usually used as interfloor and are not used between the basement and the first floor or the basement and the first floor.

al185 Super moderator FORUMHOUSE
The corrugated sheet in the base will rot, if you are interested in the timing, look it up with a search. On the protection of wheel arches, galvanized screws rust within a couple of months.
For pouring slabs, the use of both heavy and light concrete is allowed, but the compressive strength class for heavy concrete on fine-grained aggregate is from B15 (M200), for lightweight concrete on porous aggregate – from B12.5 (M150). The minimum layer of concrete above the profile deck is 30 mm, if a finishing screed is provided, if without a screed - from 50 mm. The flooring is made of load-bearing profiled sheets (H), with a corrugation height of 44 mm.

For the reinforcement frame, reinforcing bars of a periodic profile, class A-III, and wire of class BP are used. If you plan to overlap with a staircase opening, then it is necessary to strengthen the reinforcement frame around the perimeter and install side formwork. The steel beams of the load-bearing frame are either rolled or composite sections.







Technology of installation of steel-reinforced concrete floors
In the original version, the corrugated sheet is laid not only on the walls, but also on a frame of steel beams (purlins), which is the load-bearing one. The number and parameters of beams are calculated individually, based on the dimensions of the span to be covered and the expected loads; on average, the step is from 1.5 to 3 m, but each sheet must have three support points - in the center and along the edges. Single-layer reinforcement – mesh, wire diameter from 3 mm, pitch 200×200 mm, thickness of the protective layer above the mesh at least 15 mm.
Corrugated sheets are laid across the long side of the span, with wide corrugations downwards, overlapping along the length, at least by one wave, end-to-end across the width. The waves are fixed between themselves with rivets or self-tapping screws with a pitch of no more than 500 mm. In order for the profile and purlins to work as one system, the flooring is secured with rod anchors, which are welded to the beams. Near load-bearing walls, the anchor must pass through each wave, and on intermediate beams through one. In addition, the flooring is fixed to the beams using screws or dowels.

However, the use of steel beams is not the most attractive option for self-builders, so many of the craftsmen on our portal prefer an alternative option - a supportless monolithic floor using a profile sheet.
Experience of portal participants in the installation of unsupported monolithic floors using profiled sheets
Winder
The ceiling can be made using corrugated sheets without I-beams or channels.
Instead of a frame, a load-bearing profiled sheet is used with a wave height of 60 mm, a thickness of 0.7 mm, and reinforced reinforcement - lower, upper, transverse and mesh. In this case, the profiled sheet is a permanent formwork, and the main loads are taken by the reinforced reinforcement frame. The sheets are laid with a narrow corrugation down and, just as in the method with beams, they are oriented in waves across the long side of the span. The result is a type of ribbed monolithic floor, only the ribs are formed not by removable formwork, but by corrugations. Unlike a steel-reinforced concrete slab supported on beams, this slab is not recommended to be filled with lightweight concrete, and the compressive strength class should be increased to B22.5 (M300).
Winder
It is reinforced concrete that holds the load; neither foam concrete nor expanded clay concrete have the necessary strength. Strengthening the reinforcement in this case is useless.
When pouring, be sure to thoroughly vibrate the solution. If necessary, supports are placed below, which are removed after the concrete has gained strength.
One of our craftsmen decided to use corrugated sheets not only as formwork, but also as an additional load-bearing frame.
worodew
I make a monolithic ceiling using H75 profiled sheet, 0.7 mm thick. In order not to lose its load-bearing capacity, after pouring I decided to include it in joint work with concrete. I did this: using a hammer drill (6 mm drill), I punched holes every meter in each ridge and inserted pieces of wire 6 mm thick and 10 mm long into them, and instead of stars, I placed and tied reinforcement onto it, plus a mesh on top. Even the stiffness has increased, I compare it before and after knitting the reinforcement.




The spans are 3.6 and 2.0 m, reinforcement in the wave is 12 mm, on top is a wire mesh 5 mm thick, with a cell of 100×100 mm. From below, I covered the waves with scraps of gas block and sealed the cracks with polyurethane foam; one cylinder was enough for 70 m². The deck rests only on the outer walls and on the load-bearing wall in the middle. The slab was poured with a concrete pump, the thickness of the floor was 130 mm, the area was 76 m², about 7 m³ of mortar (M300) was used. After a few hours it was possible to cut off the bumps, following the rule, the next day I wet the slab and sanded it.



A heated floor system is usually installed in a finished screed, but if desired, you can combine a heated floor and a monolithic ceiling using a profiled sheet.

Toha71
Is it possible to install TP pipes directly into the slab being poured? Will the presence of TP pipes in it weaken such an overlap? And if possible, how much thickness should I add under the 20 pipe? As I understand it, the TP must be placed between the layers of reinforcement so that the top layer of reinforcement in the concrete is not “drowned” for its normal operation? I would like to try once and pour the concrete evenly, so that only the finishing self-leveling floor remains and there is no need to load the slab with an additional screed.
The method has the right to life, subject to increasing the thickness of the overlap and having some experience.
-
It is difficult today to imagine construction that could do without the use of concreting. Reinforced concrete structures are present in the foundations of buildings and in interfloor ceilings. It would not be amiss to note that in the process of constructing objects for various purposes, monolithic concrete is increasingly being used instead of precast reinforced concrete. This applies to a greater extent to buildings with a metal frame.
In individual construction, monolithic flooring on corrugated sheets is especially common. This solution is suitable, for example, for structures with non-standard spans or a large number of holes and openings. The operating load range is quite wide. During operation, permanent formwork for corrugated sheet floors also acts as additional external reinforcement, since it does not allow the concrete to spread during the hardening process. This significantly increases the strength characteristics of the structure being built and its load-bearing capacity.
This design is a cake consisting of the following layers:
- beams;
- corrugated sheeting;
- flexible reinforcement laid out along the wave;
- vertically installed rod anchor;
- reinforcing mesh;
- screed according to the profiled sheet.
Advantages of monolithic flooring using corrugated sheets

- Organizational and financial costs when installing corrugated flooring are not particularly high.
- They can have almost any geometric shape and size.
- Pouring the floor is less labor-intensive and does not require the installation of formwork. The ridges of a profiled metal sheet significantly reduce concrete consumption, which often becomes an important argument in favor of choosing this solution.
- Installation of the system is quite simple, and even a beginner can handle it.
- Due to the relatively light weight of the profiled sheets, a monolithic floor weighs less than traditional reinforced concrete structures with collapsible formwork. And this despite their fairly high strength. Thus, such a system acts on the foundation with less force, which allows it to be used effectively when repairing dilapidated buildings. In addition, it allows you to achieve an even distribution of all forces on the foundation.

- Corrugated sheeting, having become part of a monolithic structure, actually performs the functions of the main reinforcing frame.
- The structural thickness of the concrete floor over corrugated sheeting may vary depending on the location of application, and therefore requires preliminary calculation.
- Installation takes significantly less time.
- The finished floor slab on corrugated sheets is no less durable than other analogues. Moreover, the metal profile makes the entire structure even more rigid and reliable.
- Corrugated flooring may vary in type and brand.
- The ceiling is fire-resistant: the fire resistance of a single-span slab with external open reinforcement is approximately half an hour, and in the case of multi-span monolithic structures reinforced along the span - from 45 minutes.

- Interfloor metal floors have special formwork reinforcement, which makes it possible to immediately obtain a ceiling that does not require additional finishing or modification.
- Constructions of this type are especially often used for buildings with a metal frame. The columns are connected to the ceiling through reinforcement, which makes the frame more rigid and stable.
Design features

This design is a solid slab concreted on corrugated sheeting. The supports for it can be brick walls and concrete, a steel frame and reinforced concrete elements.
Monolithic systems can have different designs, for example, ribbed and beamless.
- Ribbed, in turn, can be:
- with slabs on corrugated sheets. The frame for them is beams supported by columns. The span varies between 4–6 m. As for the thickness of the slab, it depends on the level of load, as well as the dimensions. However, the most common thickness is in the range of 60–160 mm.
- with secondary beams in addition to the slabs. The thickness of the slabs here is no more than 120 mm. The cost of a monolithic floor in this case is higher, and moreover, its installation requires more time.
- Beamless structures are based on a solid slab supported by columns.
On a note
If the surface to be concreted has openings, then reinforcement is additionally welded into the openings around them to reinforce the monolithic mass.
Floor calculation

- The technology of covering using a corrugated sheet comes down to the installation of formwork from a metal profile, on top of which a reinforcing frame is built.
- The load acting on the concrete slab is transferred through the monolithic ceiling along metal beams to the support beams and foundation.
- The type and brand of corrugated flooring, the cross-section of metal reinforcement elements and the dimensions of the concrete shelf depend on the length of the span between the supports and on the operating load. To calculate the thickness of a slab, its ratio to the span is most often used, equal to one to thirty. That is, with a span length of 6 meters, the thickness of the concrete layer should be at least 20 cm.

- The calculation of a monolithic floor using corrugated sheets is based on the design loads it experiences, as well as the weight of existing structures and the dimensions of the building being constructed. These parameters determine what the profile and cross-section of the metal support beams of the frame, columns, and the characteristics of the foundation should be.
- Systems of this type are classified as structurally responsible construction objects, therefore installation work begins only after the preparation of the appropriate design documentation. The latter, as well as the calculation of strength characteristics, is carried out on the basis of the relevant SNiP, in particular those relating to steel or reinforced concrete (concrete) structures.
- Such a calculation is quite complex and time-consuming, so designers, as a rule, resort to the help of special programs. Working documentation for a monolithic concrete floor with corrugated sheets includes a plan, drawings of formwork, reinforcement (mainly in dwg format), as well as a specification of materials.
Do-it-yourself monolithic ceiling on corrugated sheets

Preparation
Pouring concrete using a profiled sheet requires a technically competent approach to the initial stage of work. Pre-requisite:
- calculate efforts based on the exact dimensions of the future building,
It is very important to check with the manufacturer in advance the performance characteristics of the profiled sheets.
- calculate the material from which the frame is made with the required safety margin;
- choose the type of metal profile, determine the sheet size and material thickness;
- carry out a calculation of the range of reinforcement that is intended for the construction of a load-bearing frame.
Thus, the preparatory calculation stage makes it possible to find out what assortment and nomenclature of metal beams and columns are needed. For columns, steel pipes with a profile section are used as the base material. Metal channels are used to make beams. The stability of the entire structure depends on the accuracy of the calculation of the monolithic system.
On a note
The pitch of the beams depends mainly on the type of corrugated sheeting used, more precisely on the height of its profile. The larger it is, the smaller the beam pitch is chosen.
Installation of formwork

When choosing the length of corrugated sheeting, a number of important points are taken into account:
- to prevent the sheet from bending in the future, there should be three supports instead of two;
- with short spans it will be easier to pour concrete, since the pressure will be less.
To attach profiled sheets to a metal base, they are usually used equipped with a reinforced drill. Thanks to this reinforcement, the self-tapping screw easily penetrates the channel. Moreover, it is not at all necessary to drill it in advance. It’s not for nothing that such fasteners are also called armor-piercing.

The structure is under the influence of very high loads; just remember that concrete (most often M-350 grade) for pouring is almost 2.5 times heavier than water. The reliability of the formwork largely depends on the method of fastening the corrugated sheets. It is recommended to fasten the sheets in places of contact with the beam with armor-piercing self-tapping screws in increments of about 40 cm. In places of overlap, individual sheets should also be fixed to each other. Fastening is carried out with smaller self-tapping screws and a smaller pitch - about 25 mm. Having completed laying the profile, they begin to reinforce the floor using corrugated sheets.
Specifics of reinforcement

The presence of permanent formwork does not provide the slab with additional strength, while during operation the concrete is exposed to large loads in both bending and compression. To avoid possible complications, an internal frame is constructed from metal rods, which are placed in the depressions of the corrugated sheet. “Upper” reinforcement is also performed by laying pipes along the crests of the sheets. Thus, a volumetric reinforcement frame is created from longitudinal and transverse components. Its elements are either welded or connected with steel wire.
Pouring concrete

- Before concrete work begins, the corrugated sheeting is reinforced with additional supports, which are installed between the support beams in the middle of the spans. The corrugated sheet will then not bend under the weight of the retained concrete mixture. The supports are removed no earlier than the fill has time to gain brand strength.
- Concrete is poured in stages, since it is problematic to concrete the entire volume at once. It is recommended to concrete a specific span within a working day.
- The concrete must stand until it reaches working strength. In the summer it ripens, that is, it gains the brand value by about 80%, in 10–11 days, in the winter – in a month. Since concrete takes much longer to gain strength at sub-zero temperatures, it is recommended that pouring be carried out in the warm season.
- In hot weather, the concrete surface is moistened with water to prevent it from cracking and to ensure the maturation of the composition.
If frosts are possible when installing a monolithic system, then it is better to initially choose a mixture with antifreeze additives. This concrete mixture gains strength even at subzero temperatures. In addition, a number of special technologies can significantly reduce its setting time. Of course, the cost of the composition increases.
5 / 5 ( 1 voice )
The use of progressive construction methods and the use of modern materials increases the pace of construction of new buildings. Flooring using profiled sheets is in demand today and is popular in the construction of objects - terraces, garages, residential buildings, enterprises.
Traditionally, concrete slabs were used to cover objects. With their help, high-rise buildings were built. Lifting of heavy slabs was carried out by lifting equipment, and heavy physical labor of workers was used. Flooring made from corrugated sheets reduced the labor intensity of operations. Would you like to know how to use corrugated sheets for floors? You can do this work yourself by reading the material in the article.

Currently, during individual construction, during the installation of floors, monolithic flooring is increasingly being done using corrugated sheets
Basic information
Pouring floors with a corrugated sheet base is the creation of a monolithic slab with increased strength and a margin of safety. In production, galvanized profiled sheet is used, a material with polymer protection, which is the basis. It performs the function of a stationary formwork, filled with concrete mortar. Metal frames absorb the force load.
Floors based on corrugated sheets and concrete mortar, if calculated correctly and in accordance with all design rules, have a long service life and high strength. Compliance with all necessary requirements and proportions determines the reliability of the building and the safety of the people in the building.
Advantages of corrugated sheets
When planning to use corrugated sheeting for overlapping structures, you should familiarize yourself with the characteristics of this material, namely:
- wide range of applications. Profiled sheets are used as facing and roofing material, as well as for the purpose of arranging fences;
- corrosion resistance. The production technology of corrugated sheets involves the application of a special anti-corrosion coating, which increases the service life up to 25 years;

Floors of this type are used in the construction of multi-storey public and industrial buildings with non-standard spans
- light weight. The weight of the profiled sheet does not exceed 8 kilograms, which reduces the load on the load-bearing structure;
- machinability and manufacturability. Sheets of material are easy to attach and can be cut;
- increased strength. Corrugated sheeting can withstand increased forces;
- acceptable price. Low cost has made it a material accessible to the masses;
- aesthetics. The different colors of corrugated sheets allow them to harmoniously fit into the exterior;
- transportability. Light weight and compact dimensions make it easy to transport the material;
- environmental friendliness;
- resistance to natural factors. Corrugated sheeting is not affected by weather conditions. Has increased resistance to alkaline and acidic environments.
Features of monolithic design
The interfloor ceiling made of corrugated sheets differs from the conventional structure by special formwork reinforcement, which makes it possible to obtain a finished ceiling that does not require additional finishing.

The ability to use various types of profiled sheets when constructing floors is quite an important advantage
Advantages:
- the possibility of reducing the consumption of concrete mixture associated with the presence of “waves” of various sizes;
- reducing the amount of reinforcement material;
- increasing the strength of the base;
- reducing the weight of the structure;
- uniform load redistribution;
- the possibility of using lightweight wall materials, including foam and aerated concrete blocks.
Profiled sheets for floors have been used relatively recently. The method of covering with corrugated sheets involves the use of formwork and concrete. In a short period of time, the technology has become in demand.
One of the distinctive points is the possibility of constructing a column foundation for the structure, replacing the traditional strip one. The load that each column will bear is transmitted only by a specific part of the frame.
The monolithic reinforced concrete base is a solid slab concreted on a profiled sheet. Structural supports – brick walls, concrete, reinforced concrete elements, steel frame. The slab is poured in a span of 1.5 to 6 meters in length. The size of the concrete shelf above the surface of the sheets is determined by calculation and is at least 30 mm. If there are openings in the concrete surface, strengthen the monolithic mass around them by welding additional reinforcement at the holes.

The corrugated sheet used as reinforcement must have galvanized or some other coating that will provide it with resistance to corrosion

