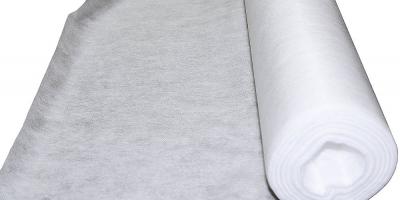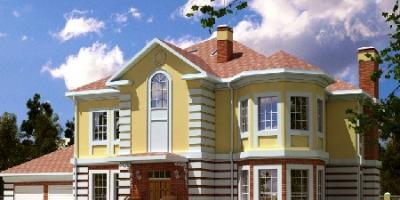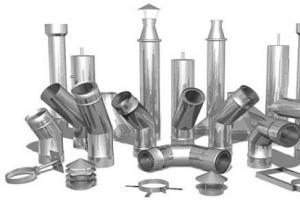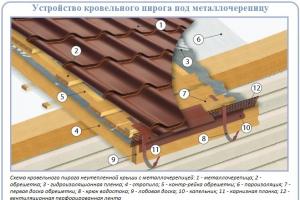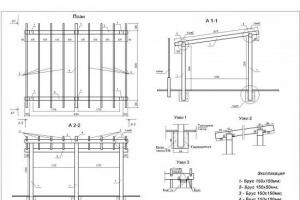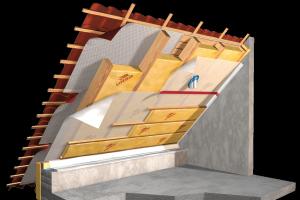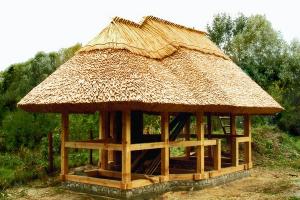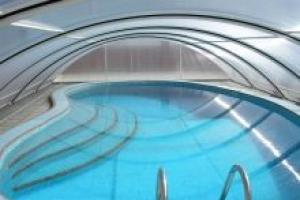Inclusion in construction production always begins with the development of a project. In this article we will look at what project documentation is, what its composition is and share our personal experience in developing projects of varying complexity. Despite the fact that the term “project work” itself is all-encompassing, almost immediately giving direction to the English “project” - more appropriate in meaning as the implementation of plans, the clearest possible explanation will be required, taking into account the creative approach to project activities.
Design stages:
First stage Pre-design stage of work
1. Performing pre-design calculations (determining the structural design of the building, materials and approximate cost estimates for construction), we will help you meet a certain amount of money, and the feasibility of construction will be assessed.
2. Formation of a package of legal documents for obtaining initial permits for design and construction, legal analysis of available documents, consultations.

Second stage Execution of the preliminary design (concept) and architectural and planning solutions
1. Development of a booklet of a draft proposal (concept) - development of an architectural volumetric-spatial solution and technical and economic indicators, visualization. A preliminary design is a material that allows you to evaluate the project and formulate precise requirements for further design. The preliminary design serves as the primary document required to pass the regulatory commission and obtain the initial permitting documentation.
The sketch is developed with the aim of establishing functional, constructive and stylistic solutions for the project, which give a general idea of the future object and the process of interaction of individual parts of the project with each other. In the future, the preliminary design becomes the basis for writing the Technical Specifications for all subsequent design stages.
- Based on the preliminary design, constructive and architectural solutions, layout, number of floors, materials, technical equipment are determined; all this gives a clear idea of the organization of the plan, volumetric structure and appearance of the future structure.

2*.Additionally for the concept, calculation of the estimated cost of the object and stages of investment of funds.
The preliminary design includes the following sections:
- Master plan diagram M 1:500
- Transport scheme
- Plans
- Cuts
- Facades
- Visualization and photomontage
- Calculations (for concept)

Third stage Execution of detailed design
1. Development of all necessary sections of the detailed design in accordance with the requirements and standards in the field of construction. Before starting construction of a facility, it is necessary to clearly understand the scope of the upcoming work. It is important to work out all the details at the design stage. Therefore, much attention is paid to project documentation, in which all technical aspects are worked out in detail. The composition of the design documentation is sufficient for approval and implementation of the construction project. Such documentation allows us to determine the costs of construction and installation work with maximum accuracy and is used throughout the entire construction process.
2*.Additional. Performing the functions of the Customer's service: obtaining technical specifications, approving design documentation in established authorities.
The working draft includes the following sections:
- Master plan and transport
- Architectural and construction part
- Structural part
- Engineering part
- Technological part
- Environmental protection section
- Construction organization project
- Estimate documentation

Design of warehouse and industrial buildings Work in one stage - Execution of a detailed design
1. Carrying out pre-design calculations (determining the structural design of the building, materials and approximate cost estimates for construction), we will help you meet a certain amount of money.
2. Development of all necessary sections of the detailed design in accordance with the requirements and standards in the field of construction.
3*.Additional. Performing the functions of the Customer's service: obtaining technical specifications, approving design documentation in established authorities.
The working draft includes the following sections:
- Master plan and transport
- Structural part
- Engineering part
- Technological part
- Estimate documentation
Do you need a project? To save your time, we suggest you contact our specialists for help by calling 209-09-40. You can also use online feedback on this site or write us an e-mail!
SKETCH AND WORK DESIGN, WHAT IS THE DIFFERENCE?
QUESTION:
-I don’t understand what is the difference between a preliminary design and a working design? Why do different design firms, and yours in particular, charge 5,000-15,000 rubles for a preliminary design? By the way, I also don’t understand such a big difference in prices? Explain. A working project costs from 30,000 rubles. What is so “interesting” about the working project that its price increases so sharply? Design and design, picture, dimensions...strange.
ANSWER:
-Both of these design stages are inextricably linked. The preliminary design is drawn up in accordance with the technical specifications, technical conditions, SNiPs and State Standards and is agreed upon with the customer and the architecture. Based on the preliminary design (if we are talking about an ordinary country house or construction that does not require special permits), a building permit and related documents are issued. And on the basis of the agreed Sketch Design (ED), a Working Design is made, if required.
All projects are different and the number of album sheets and spreads of the project depends primarily on its complexity and uniqueness.
But still, the basic composition of the Draft Design is approximately the same for everyone:
1. Title page
2. List of EP drawings. General Technical and Economic Indicators (TEI).
3. Perspective views (2-3 sheets)
4. Floor plans (1-3 sheets)
5. Facades (4-6 sheets)
6. Sections (1-2 sheets)
On average, a Sketch Design album is 12-16 sheets.
The Working Design has a completely different task: to reveal as much as possible all the complex technical elements, perform the necessary strength calculations or thermal calculations, reveal as much as possible all the dimensions, sections or elements of the facades so that the house turns out “at a glance”, clear, precise and understandable how it can be implemented and how much will it be.
Also, the Detailed Design can be ordered for individual elements (foundations, roofing, etc.).
The working project is divided into several parts:
AR - architectural solutions
KZh - reinforced concrete structures
KM - metal structures
KZHI - individual reinforced concrete structures
OV - heating, ventilation
VK - water supply, sewerage
ET - electrical drawings
TS - external heating networks
ES - power supply, external lighting
Each part of a complete Detailed Design requires accurate calculations and drawings. The composition of the album is individual for each part.
Approximate composition of the album of the Working Project for an Individual Residential Building, part AR/KR:
1. Title page
2. List of drawings AR/KR. Description of the main building structures. General Technical and Economic Indicators (TEI).
3. General views
4. Masonry floor plans
5. Specifications for construction plans
6. Layout diagrams of floor electrical elements at different elevations, specifications for them
7. List of jumpers
8. Development of ventilation shafts
9. Layout of the elements of the expanded clay concrete belt
10. monolithic areas
11. sections
12. knots
13. Layout of foundation elements
14. Specifications for foundations, sections
15. metal beams, monolithic
16. Facades
17. Fragments of facades
18. Openings: windows, doors, specifications for them
19. Roof plan, components, specifications.
And this is far from a complete list of the composition of the Work Project album. It all depends on the complexity of the original project, which is why there is such a big difference in price.
Development of a preliminary design (architectural concept)– This is the very first stage of pre-design development. A conceptual proposal is necessary to form a first idea of the architectural features of the object, the complexity of its design and the volume of construction. PNProject specialists carry out preliminary design to coordinate fundamental decisions regarding the style, architectural design, functionality, layout, dimensions, and layout of the building on the land plot. The concept allows us to quickly determine the estimated cost and timing of the design and construction of the building. The preliminary design serves as the basis for justifying the investment attractiveness of the object. The conceptual proposal is the basis for the development of design solutions and the release of working documentation.
It is a mistake to believe that a concept is just a pretty picture on the basis of which you can start designing a building. In fact, a preliminary design is the result of a comprehensive analysis of a large number of different factors, making informed conceptual decisions with reference to the initial technical parameters. At the stage of developing a preliminary design, detailed calculations of structural elements are not carried out, so the engineer must have sufficient knowledge and technical literacy so that conceptual solutions do not contradict building codes. The preliminary design, accompanied by title documents, is used to obtain initial permitting documentation from the KGA for carrying out design and survey work. Based on the preliminary design, the priority of construction and the facility’s need for energy supply are determined. The customer receives information about what work needs to be done to prepare the site for development.
While the concept is being developed, PNProject specialists are in constant negotiations with the customer. The customer can make any changes in order to approach the design stage with a high-quality preliminary design. If the customer's requirements contradict building regulations, we offer an alternative option. The customer can be provided with several conceptual solutions to choose from. The options may differ in minor details or, conversely, be the complete opposite of each other. After analyzing several proposals, the customer chooses the option that suits him in all respects.
Composition of preliminary design drawings
 The initial data for the development of a preliminary design is the technical specification for the design, the urban planning plan, topographic survey of the site allocated for development, and the customer’s wishes. The composition of the preliminary design may vary depending on the specifics and purpose of the object. The set of documentation for the “Sketch Design” section consists of text and graphic parts – explanatory notes, sketches, 3D images of the object. Main sections of the preliminary design:
The initial data for the development of a preliminary design is the technical specification for the design, the urban planning plan, topographic survey of the site allocated for development, and the customer’s wishes. The composition of the preliminary design may vary depending on the specifics and purpose of the object. The set of documentation for the “Sketch Design” section consists of text and graphic parts – explanatory notes, sketches, 3D images of the object. Main sections of the preliminary design:
- master plan diagram;
- layout of transport routes;
- development of facades;
- floor plans of the building;
- sections of the object in characteristic zones;
- photorealistic general view of the building with elaboration of landscape solutions;
- explanatory note.
Location of the building on the land plot. A capital construction project cannot be placed on the territory arbitrarily. When choosing the layout of the facility and adjacent structures, fire safety requirements, sanitary standards and other development rules are taken into account. It is important to correctly orient the elements of the house relative to the cardinal directions, coordinate the chosen solution with the surrounding landscape and the layout of existing communications, take into account the requirements of transport and pedestrian accessibility, and ensure proper insolation of the building. The master plan diagram shows not only the object being designed, but also adjacent buildings, access roads and landscaping elements
Plan form. Having chosen the location of the object, the designer begins to determine the shape of the house in plan. Modern technologies make it possible to erect buildings of complex configurations; designers have the broadest prospects in this direction. For example, in recent years, dome structures built from pneumatic film membranes have become especially popular.
 Floor layout. The designer creates sketches of the location of load-bearing walls, partitions, ceilings, roofs, window and door openings, flights of stairs, and foundation. The layout of the main premises is being studied, and layout plans for equipment and communications are being developed. All decisions are consistent with fire safety requirements. By prior agreement, at this stage a conceptual drawing of the interiors can be carried out with the arrangement of furniture and the selection of finishing materials. When developing all subsections of the preliminary design, the thickness of the walls, floors and ceilings, foundation structures, communication layout and characteristics of the selected finishing materials are taken into account. This approach allows you to avoid errors in determining the actual height and dimensions of the premises.
Floor layout. The designer creates sketches of the location of load-bearing walls, partitions, ceilings, roofs, window and door openings, flights of stairs, and foundation. The layout of the main premises is being studied, and layout plans for equipment and communications are being developed. All decisions are consistent with fire safety requirements. By prior agreement, at this stage a conceptual drawing of the interiors can be carried out with the arrangement of furniture and the selection of finishing materials. When developing all subsections of the preliminary design, the thickness of the walls, floors and ceilings, foundation structures, communication layout and characteristics of the selected finishing materials are taken into account. This approach allows you to avoid errors in determining the actual height and dimensions of the premises.
Sketches of facades. The architect thinks over the concept of the building's appearance, determines the types of finishing materials and technologies, and thinks through the layout of windows, doors, balconies, and terraces. Sketch solutions for facade architecture are consistent with the interior characteristics of the object.
 General view of the building. Based on the results of comprehensive work on all the points described above, a general appearance of the building is created in the context of landscape design. To reproduce the external appearance of the building, we use modern three-dimensional visualization programs. Developing a photorealistic 3D model is a complex and time-consuming process that requires a careful and balanced approach to the choice of textures, colors, and materials. As a result, an almost complete copy of the designed building is born. The final visualization of the general appearance of the building is made after agreeing on decisions on the location and shape of the building, the layout of floors and the design of facades.
General view of the building. Based on the results of comprehensive work on all the points described above, a general appearance of the building is created in the context of landscape design. To reproduce the external appearance of the building, we use modern three-dimensional visualization programs. Developing a photorealistic 3D model is a complex and time-consuming process that requires a careful and balanced approach to the choice of textures, colors, and materials. As a result, an almost complete copy of the designed building is born. The final visualization of the general appearance of the building is made after agreeing on decisions on the location and shape of the building, the layout of floors and the design of facades.
Explanatory note. The text part of the project provides a description of the characteristics and functional purpose of the object, discusses technical and economic indicators, and the results of calculations of the technical and economic efficiency of design solutions. The explanatory note indicates the approximate volume of construction and installation work. After developing the conceptual design, the picture of the upcoming financial costs and labor costs for designing the building becomes clear.
High-quality development of the preliminary design– this is a significant factor in minimizing problems and inconsistencies at the design stage. By paying due attention to the conceptual proposal and agreeing on each of its sections, you can be sure that the characteristics of the designed object will fully meet the customer’s requirements. Fundamental changes made to the preliminary design eliminate the need for numerous alterations of design documentation. Order a sketch design service, and you will be insured against acquiring a “pig in a poke.” Our company has been developing concepts for objects for various purposes for many years. The concept development service can be provided independently or as part of design work. By contacting us, you receive an album of drawings, sketches and photorealistic images of the designed object, created using modern three-dimensional visualization programs.
.A preliminary design is the first stage of architectural design. At this stage, the style and appearance of the future building, its size, shape, space-planning and spatial solutions, internal layout, and zoning are determined. A preliminary design of a house is a set of drawings that gives a complete idea of what should happen during the construction process. It is the main document for the house and is part of the documents required to obtain permission to build a house from the authorities.

Composition of the House Draft Design:
● general data (explanatory note);
● master plan diagram (M 1:200);
● floor plans;
● facades;
● architectural section;
● roof plan;
● three-dimensional computer visualization (from 4 angles + fragments if necessary).
Cost of a house design:
|
Total building area |
Project cost |
|
before 1 00 sq.m |
35 00 0 rub. |
|
From 100 to 15 0 sq.m |
40 00 0 rub. |
|
from 15 0 to 230 sq.m |
45 000rub. |
|
from 230 to 300 sq.m |
50,000 rub. |
|
over 300 sq.m |
Individual price |
Duration of completion of the preliminary design of a private house: 3 -4 weeks.
.
2. Architectural design of a house (AP) .
Architectural design of an individual house- this is the architect's plan, embodied in engineering solutions. At this design stage, architectural solutions are determined that comprehensively take into account the customer’s wishes, construction conditions, as well as numerous requirements (social, economic, functional, engineering, technical, fire safety, sanitary and hygienic,energy,environmental, architectural, artistic and others).
Composition of the Architectural project of the house:
●
general project data(explanatory note);●
general plan (M1:200);●
floor plans;●
facades;● 3D computer visualization
(from 4 angles + fragments if necessary);●
main cuts around the house (minimum 2 cuts);●
roof plan;●
marking plans;●
list of facade finishing;●
main construction indicators;●
gender explication;●
list of jumpers;●
specification for filling door and window openings;●
volumes of basic construction materials;●
ventilation risers;●
necessary components and parts. Cost of an architectural project for a house:
|
Total building area |
Project cost |
|
before 1 00 sq.m |
45 000 rub. |
|
from 1 00 to 150 sq.m |
50 000 rub. |
|
from 150 to 2 30 sq.m |
55,000 rub. |
|
from 230 to 300 sq.m |
60 0 00 rub. |
|
over 300 sq.m |
Individual price |
Term of completion of the Architectural project of a private house: 4-6 weeks.
If you yourself have drawn or found on the Internet a sketch of a layout that suits you, then you can
. In this case, the project will cost you less.____________________________________________________________________________________________
3. Architectural and construction project (AS) .
The architectural and construction project consists of two sections:
Architectural solutions (AR)And Constructive solutions (CD). was described higher. The Structural Design includes a load-bearing capacity calculation and detailed drawings of all structural elements of the designed building with specifications and components. I do not provide the exact composition of the structural design drawings here, since it depends on the type of structures included in a particular project.

Calculations and drawings are performed by highly qualified designers. Our projects are very accurate and detailed: they contain all the necessary drawings, components and specifications so that the process of building a house is easy and understandable.
Cost of architectural and construction project:
|
Total building area |
Project cost |
|
before 1 00 sq.m |
110 000 rub. |
|
from 1 00 to 150 sq.m |
130 000 rub. |
|
from 150 to 2 30 sq.m |
150,000 rub. |
|
from 230 to 300 sq.m |
170 0 00 rub. |
|
over 300 sq.m |
Individual price |
Architectural and construction project completion time: 8-10 weeks.
______________________________________________________________________________
Prices for all projects include a 30% discount
__________________________________________________________________________________________________

Autumn and winter are the best time to start working on your home project. Architects are not overloaded with work and the cost of the project is lower than in spring and summer. And after the completion of the project, you will have time to buy building materials also at reduced “winter” prices. Don't miss this opportunity!
further in the course 7-10 days I study the technical specifications and make the first sketches for the project: as a rule, these are floor plans and facades (possibly also sections). They are performed without working out small details, only the main volumes. I'll send them to you by email. email for approval;You study the initial sketches for as long as you need, then we call (or email) and you give your comments and wishes on the first sketches;
Taking into account your wishes, I will make appropriate changes to the project (within
3-5 days) and send you new sketches. If you are satisfied with everything about them, then we move on. (if not, then we continue to work in the same mode until there is complete mutual understanding);Next, I build a three-dimensional model (within
3-5 days) of the building and send you images for approval. (If necessary, at this stage I offer various color options and façade materials used);When the sketches and pictures with the 3D model are completely agreed upon, I begin making the final drawings for the project. It usually takes
7-12 days. Upon completion of this work, I will send you the final project in the format pdf by email mail;Within 3 days you study the final drawings and, if you notice any comments or inaccuracies, notify me, and I will quickly make corrections to the project and send you the corrected drawings.
This completes the work on the project. However, if during the construction process you have any unresolved questions about the project, you can safely call me - I will definitely answer them.
____________________________________________________________________________________________
I work officially (registered as an individual entrepreneur) and always enter into an official agreement with Customers, which allows us to protect the interests of the parties.
I have in my portfolio more than a hundred completed projects of private and public residential buildings in Russia and in other countries of Asia and Europe.
Creative approach to work. I try to stick to the motto "
Make art, not work " - "Do art, not work."Each of my projects is a unique copyright product. It has, first of all, intellectual value, and as a result, high liquidity. Living in a stylish, beautiful and comfortable home will give you pleasure every day.AND Individual approach to each Customer. I always try to find out as much as possible what the Client wants in order to design a house that will suit him perfectly.
I guarantee strict adherence to deadlines. I am responsible for complying with the deadlines for completing the work as agreed and specified in the contract.
I have experience not only in designing, but also in implementing/building houses according to my own designs.
_________________________________________________________________ ____________________________




