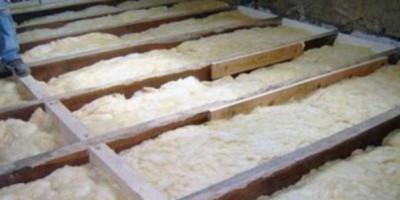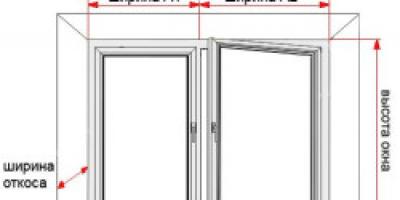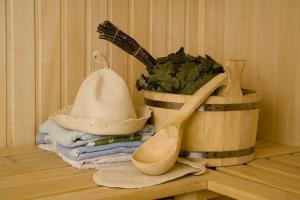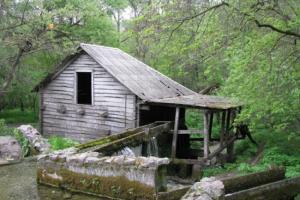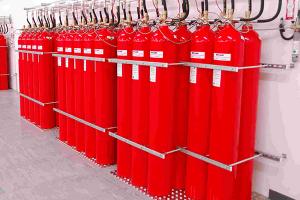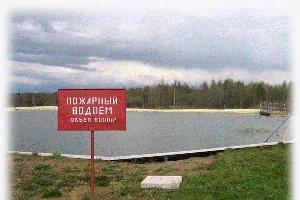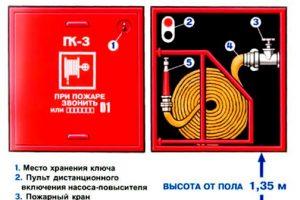Despite the relatively short service life of multilayer wooden structures, their light weight, environmental priorities, and cost-effectiveness have a convincing effect on the owners. If foam concrete, brick, gas silicate blocks can still argue in the field of building walls with natural organics, then lumber is still in the lead in the field of flooring. Basically, for the device of multilayer wooden structures, floor logs are used, made of durable polymer compounds or wood.
What attracts the owners of the floor with a kind of air cushions formed by laying polymer or wooden bars? The list of benefits includes important points, such as:
- excellent thermal insulation characteristics;
- price affordability of lumber;
- formation of a minimum load on the foundation, on beams or concrete floor slabs;
- the ability to raise the floor plane to any level;
- reducing the cost of building materials;
- the speed of construction of the wooden floor structure, which does not make you expect the screed to harden;
- availability of technological space convenient for installation of communications;
- ensuring an optimal microclimate inside buildings or rooms;
- the ability to perform the laying of wooden floors on the logs on their own.
The device of floors on logs - quickly, economically, reliably
In addition, a well-executed floor arrangement along the lags will eliminate the rather expensive leveling process, since it fully performs its function. The presence of ventilation voids in the floor structure will extend the operational life of the lumber used for arranging, which is still recommended to be treated with antiseptics, wood aging agents and fire retardants. Thrifty owners can use bitumen instead of an antiseptic.
Design and technical features
Floors with lags can be laid on an earthen base and on ceilings constructed from powerful wooden beams or reinforced concrete slabs. Regardless of the type of foundation, identical materials are used for floor construction.
What can logs be made of?
Lags are called transverse floor beams, on top of which the finish coating is laid. It is extremely rare that metal and reinforced concrete beams are used as lags, most often wooden blocks or progressive polymer products. Wooden bars are chosen mainly because of their cheapness, polymer ones because of the speed of construction and ease of installation.

Logs - cross beams, most often made of wood or polymer
Note. Instead of a beam, which for some reason could not be purchased, boards selected in accordance with the dimensions of the beam section, sewn together in pairs, can be used. It is permissible to exceed the dimensions of the section. In such cases, the installation of a floor lag made of stitched boards is done on edge.
To this day, builders of log houses use, instead of beams, even logs hewn on three sides with a similar diameter. In austerity mode, logs may well replace timber. The only condition: they must lie before laying for about a year in a dry room.
The right choice of section
The cross section of the bars selected for the floor arrangement along the lags resembles a rectangle with a height that is a multiple of 2, a width that is a multiple of 1.5 (the aspect ratio in the section is 2 × 1.5). If the floor is arranged on wooden floor beams, then the size of the section of the bars will be affected by the span between the elements on which they will rest.

The cross section of the log depends on the thickness and strength of the flooring
Pay attention to those who are planning to equip the floor structure with a heat-insulating layer. A ventilation gap of at least 2 cm (better than 3-4 cm) should remain between the lower plane of the finishing coating and the insulation laid between the joists. This means that the beam must be bought taking into account the size of the ventilation gap. If the floor structure rests on the ground, it will also be necessary to take into account the thickness of the roll laid on the cranial bar attached to the logs.
It is recommended for the floor along the logs to purchase a bar with a "margin" in the dimensions of the section. When constructing a floor over an earthen base, in order not to use an overly expensive large-section beam, the span is reduced by installing brick columns. The intermediate distance between the supports is 1.2 m. They are made of red brick M100, silicate is applicable only if the level of the aquifer is below two meters.

Plan of laying the floor on logs with an emphasis on brick columns
Competent laying of the floor on logs with brick columns implies the equality of the distances between the rows of supports and between the elements of the timber. Before the construction of brick supports, a foundation of 40 × 40 cm is poured under each of them. The foundation can also be poured in the form of a strip under a number of brick pillars. There are two bricks in each row of the support column, the height of the support depends on the level of the elements on which the beam will rest (lower trim beam, concrete grillage).
Lag installation step
The step between the lags is an important parameter, on the basis of which the calculations of the consumption of materials are made. You can draw a plan of rooms and calculate exactly how much timber and brick with cement will be needed if the floor is not laid on floors. This is the value between the axes of elements located parallel to each other. The step size is affected by the power of the finishing coating and its strength characteristics. That is, when laying a coating that can withstand a large load, the distance between the floor lags can be increased.
Before laying thin materials, logs will often have to be installed (0.3-0.4 m for laying boards up to 24 mm thick). For boards with a power of 50 mm, the distance between the axes of the log can be 1 m. Basically, a 40 mm board is used for home improvement, the logs are laid with a distance between the axes of 70 cm. Reducing the step between the elements, as well as increasing the cross section, will increase the strength of the structure, but also increase expenses. It is up to the owner to decide what is more important to him.
Those laying the floor on the logs with their own hands should remember that the indentation of the element extreme from the wall should not exceed the step between the logs. Usually they recede from the wall by 20-30 cm.
Geometric landmarks for styling
Orientation in space is a significant component of the correct floor arrangement. Those who wish to learn how to put logs on the floor correctly should follow the following building rules.
- The flooring of boards in rest rooms and living rooms is carried out along the direction of the flow of natural light. Lags are located "in a cross" direction of the boards.
- In vestibules, hallways and other rooms with heavy traffic, boards are laid according to the direction of movement, logs, of course, in a direction perpendicular to the direction of the flooring elements.

Lags are laid "in a cross" with floor boards
Note. If the floor structure is strengthened by installing two layers of timber, the top layer is laid “in a cross” with the previous one.
Mounting methods
Previously, logs were simply attached to a concrete slab or beams with nails. Not the best and not a long-term method was replaced by fixation with the help of galvanized metal corners. Instructions on "how to attach the logs to the floor" reads:
- The corners are fixed with self-tapping screws.
- One of the planes of the corner is attached to the beam.
- The depth of penetration of the self-tapping screw into the timber is 3-5 cm.
- The corner is attached to the bar of the lower trim in the same way.
- To a brick support or concrete grillage, which must be covered with a layer of waterproofing, fastening is done with dowels.
Instead of a corner, a U-shaped mounting device can be used.
It often happens that the standard length of the timber is not enough. Elements can be stacked in two ways:
- close to each other;
- by cutting, called "to the floor of the tree."
Attention. The joining points should be strengthened by sewing with nails to one, and preferably to two sides of the timber, pieces of lumber 1 m long.

Ways of connecting the beam "to the floor of the log"
When installing a beam in a run-up, there should be at least 50 cm between the connection points of the beam.
The sequence of work on the floor on the ground
A practical democratic floor cake on wooden logs can be arranged before the construction of load-bearing walls, for example, a frame house, or during the period of interior decoration. Finishing the floor is recommended to be carried out after all plastering and painting operations.
When constructing a multilayer cake above the ground, work is performed with the following sequence:
- The soil is compacted with a vibrator or the end of a simple log.
- Compacted crushed stone is covered with a layer of 5 cm, it will perform the function of an incompressible base.
- Cement is poured into the formwork specially made for each support or for a number of supports.
- Brick supports are constructed (there must be a layer of waterproofing between the base for the supports and the brick).
- Above the support, another layer of waterproofing and a soundproof gasket are placed.
- Install and fix the lags.
- Then a cranial block is laid and a boardwalk is made of cheap lumber.
- Behind the reel, another layer of waterproofing is again located.
- Insulation is placed between the lags.
- The upper plane of the entire installed timber is leveled by scraping off excess, the presence of deviations is detected by a spirit level.
- Be sure to leave a ventilation gap between the floor boards and the heat-insulating layer.
- At the end, floor boards are laid with an indent from all walls along the perimeter by 2 cm. This gap is necessary to compensate for wood movements that occur under the influence of moisture and temperature. After scraping and processing with a finishing compound (you need to read the relevant articles about the implementation of these works), this gap is closed with a plinth.

Scheme of the floor device with lags on an earthen base

Leveling the beam before laying the coating
When arranging the floor above the ceilings, the process is shortened, since the logs are attached directly to the timber or to the reinforced concrete slab.
Log device with adjustment
A convenient innovative scheme is the installation of adjustable plastic logs that can withstand about 5 tons of load per m 2. The logs designed for the operational installation of the floor have threaded devices for adjusting the floor level. The logs are rigidly attached to the rough concrete surface with dowels, to the wood with self-tapping screws. Excess length is simply cut off.

Adjustable floor joists
Video example of the work
It is not too easy to build a multilayer floor cake on wooden logs, but it is he who significantly reduces the construction or repair budget. In addition to minimizing the consumption of materials, the pace of finishing production is also increasing. Thorough adherence to the technologies for arranging this floor construction scheme and following the recommendations guarantees long-term operation and aesthetic appeal.
The wooden floor on the logs allows you to do without without the use of reinforced concrete floors or other concrete foundations, the cost of construction of which is quite high.
Efficient ventilation of wooden on logs in a private house - a necessary and indispensable condition for the reliability and durability of the structure.
Wooden floor on joists
The figure shows a variant of the construction of a wooden floor on logs in a private house with an underground space.
The space under the floor is formed due to the fact that the logs are laid on fairly high columns of brick or concrete blocks. This design allows you to raise the floor level of the first floor with a minimum amount of backfilling with soil in the basement space.
Here, the plinth and plinth space under the floor are outside, outside the heat-shielding shell of the house, and will be cold.
To ventilate the underground space in opposite outer walls, above ground level, air ducts are made - through holes closed with a metal mesh to protect against rodents. The same holes should be in the internal load-bearing walls.
The movement of air under the floor is mainly due to wind pressure.
In winter, there is a danger of soil freezing in the underground space, which can lead to the movement of the floor relative to the walls on heaving soils.
To prevent freezing, it is recommended to close the vents for the winter, and insulate the base.
However, the deterioration of ventilation as a result of the closing of the vents leads to the accumulation of moisture in the insulation and wooden parts - to a decrease in thermal resistance and durability of these elements.
I must say that such an underground space device has been used in private construction since ancient times. The design was not originally designed for the use of effective thermal insulation of the floor.
In houses with poor thermal insulation of the floor in winter, part of the heat from the room penetrated into the underground space and heated it, preventing freezing, but increasing heat loss.
Modern thermal insulation of the floor practically blocks the flow of heat into the underground from the premises.It is possible to prevent the freezing of the subfloor only by saving the heat of the earth.
With modern requirements for energy saving, a cold underground ventilated through the air is not the best option. It is still used rather by inertia.
 The scheme of effective ventilation of the subfloor in the basement of a private house through the exhaust duct
The scheme of effective ventilation of the subfloor in the basement of a private house through the exhaust duct To ventilate the underground of a private house, a cottage, it is advantageous to use effective ventilation through an exhaust duct. Such a ventilation scheme is the only correct option for a house with an insulated basement or basement.
How to make a wooden floor on posts
In old books and building regulations, you can find floor designs on posts using NOT effective heat and waterproofing materials.
Modern floors on logs in a private house do this
Support posts are laid out of ceramic bricks or concrete blocks. The distance between adjacent posts along the log (span) is recommended to be no more than 2 m. The base of the column can be a layer of compacted crushed stone 50-100 mm, spilled with bituminous mastic. Or instead of mastic, a waterproofing film is used.
The top of the columns is leveled in one level with a solution. With a solution thickness of more than 3 cm. a masonry mesh is sunk into the solution. The top of the columns is covered with a sheet of waterproofing material.
Wooden beams-logs are laid on the waterproofing layer. The distance between adjacent beams-lags (step lag) is determined by their cross section, as well as the bearing capacity and rigidity of the overlying layers of the floor - lathing, subfloor, finish coating. Usually they take a step convenient for laying between the lags of standard mineral wool insulation boards, about 600 mm.
For the above lag step and span between the posts, taking into account the thickness of the insulation and the crate, with normal floor loads, the lag section is sufficient 100-150x50 mm. A galvanized steel mesh is attached to the bottom of the logs lying on the posts. Instead of a grid, you can nail boards into the run-up, slats with a thickness of at least 20 mm.
On top of the mesh (boards) and logs, a windproof, highly vapor-permeable film is laid.
This film prevents hinders the entrainment of insulation particles by air flow (formation of dust), but does not prevent the evaporation of moisture from the insulation and wooden parts.
A panel of a windproof vapor-permeable film is laid on top, across the log, and lowered on both sides of each log until it stops in the steel mesh so that a tray is formed between the logs. The film is nailed with a stapler to each side of all the logs.
In the formed channel between the lags, a mineral wool insulation is laid on the windproof film. You can do without a windproof film if you use special insulation boards with a compacted windproof layer for the bottom layer.
How to determine the thickness of the floor insulation
The thickness of the floor insulation is chosen according to the calculation, providing the normative resistance to heat transfer R = 4-5 m 2 about K / W. If the basement is not insulated, then the thickness of the thermal insulation of the floor is determined from the condition that the temperature of the space under the floor is equal to the temperature of the outside air. The recommended thickness of mineral wool insulation in this case is not less than 150-200 mm.
For a house with an insulated foundation and plinth, the thickness of the floor insulation can be reduced so that the sum of the heat transfer resistances of the plinth + floor is no less than the norm (see above).
How to calculate the thickness of the thermal insulation of the floor (ceiling)
A crate of bars with a thickness of at least 50 mm is laid across the log. Between the bars of the crate place another layer of insulation. Such a two-layer construction of insulation provides insulation with overlapping cold bridges through the logs. The distance between the bars of the crate is chosen within 300-600 mm., a multiple of the width of the subfloor slabs.
Such a two-layer construction of the floor base (logs + lathing bars) allows you to conveniently place both insulation boards and floor covering boards (DSP, plywood, etc.).
The insulation with the crate on top is covered with a vapor barrier film. The joints of the film panels are sealed. The junctions of the film to the walls are connected to the waterproofing of the wall and the same is sealed.
It is recommended to choose the thickness of the lathing bars by 25-30 mm. greater than the thickness of the top layer of insulation. This will allow, by lowering the film on both sides of each lathing bar, to create a ventilated gap between the vapor barrier film and the floor covering.
Vapor-thermal insulation with foam
Instead of the top layer of insulation and vapor barrier film, it is more profitable to lay penofol - a foamed polymer covered with aluminum foil, 10 mm. (produced under other trade names).
Penofol must be laid with the aluminized side up, towards the ventilated gap, across the bars of the crate and lowered on both sides of each bar. After that, penofol is nailed to each side of all the bars with a stapler so that a gap of 3-4 is formed between the aluminized surface and the floor tiles. cm.. The joints of the foam panels are sealed with aluminized adhesive tape. A layer of foam foam will provide heat transfer resistance equivalent to a layer of mineral wool with a thickness of 40 mm., and the necessary vapor permeability.
Subfloor boards are attached to the lathing bars over a vapor-tight film or penofol. Instead of boards, slabs are more often used: cement-bonded chipboard (thickness > 22 mm.), plywood (> 18 mm.), etc. Sheets, plates are placed with the long side on the bars of the crate. Spacers are fixed under the short side between the bars of the crate. All edges of the laid sheet must have a support under them - a bar or spacer.
The use of polystyrene foam as a heater, polystyrene foam boards is not recommended. Such boards serve as a barrier to moisture, which is always contained in the wood of the floor. By preventing the release of moisture from the wood, foam insulation reduces the life of the wooden parts of the floor. In addition, mineral wool insulation, due to better elasticity, adjoins the logs more tightly than polystyrene.
To protect the underground space from ground moisture, it is advisable to cover the entire surface of the soil with a waterproofing film (and not just under the posts, as in the figure). The joints of the coating panels are sealed. The adjunction of the film to the walls must be connected to the waterproofing of the wall and also sealed. The floor posts lie directly on the film.
As a result, we get a ventilated underground space, limited by sealed shells - from above (vapor barrier) and from below (waterproofing).
Such an underground space protects the house not only from moisture and cold, but also from penetration into living quarters.
Floor along the lags on the intermediate walls
In modern floor designs, beam-lags are located at a small distance from each other, which allows the use of lumber of a smaller section, and hence the cost, and it is also convenient to place insulation boards.
Instead of brick columns, it can be advantageous to lean the logs on intermediate walls laid out across the log with an interval of about 2 m. Bricks or blocks in the wall are laid in a honeycomb laying method half a brick thick, leaving increased gaps of 1/4 bricks in vertical joints to ventilate the underground space. If the wall has a height of more than 0.4 m., then at least every 2 m. the length of the wall, lay out pilasters - brick-thick columns, to increase the stability of the wall.
If the step lag is not more than 600 mm. and span less than 2 m., then the cross section of the wooden log is enough to have 100x50 mm.
Wooden floor on the ground on logs
Another version of the wooden floor along the logs in a private house is shown in the following figure:


Here, unlike the first option, the floor level is raised to the required height by backfilling the basement with compacted soil.
Floor ventilation is carried out due to the movement of air under the action of the draft of the ventilation duct.
Warm air is taken from the room and through the ventilation holes in the baseboards and the gap between the subfloor covering and the wall enters the space between the joists. Next, the air enters the ventilation duct.
To ensure ventilation of the underground space, skirting boards with holes are used or skirting boards are installed with a gap between them and the walls.
In order for the air to move more or less evenly under the entire surface of the floor, the gap for the passage of air is made of different widths - the farther from the ventilation duct, the wider the gap (2 cm.). Near the ventilation duct, holes in the baseboards and gaps between the wall and the floor covering are not made (or the gap is sealed with tape).
It is important to understand that in this ventilation option, unlike the first, the underground space is located inside the heat-shielding shell of the house, and must necessarily be warm. The outer shell of the subfloor must have a resistance to heat transfer no less than the wall of the house. Otherwise, the flow of warm air from the room may lead to condensation on the parts of the subfloor.
Make a layer of bulk soil thicker than 600 mm. Not recommended. Soil is poured and carefully rammed in layers no more than 200 thick. mm. It is still not possible to compact bulk soil to the state of natural soil. Therefore, the soil will settle over time. A thick layer of loose soil can lead to too much and uneven subsidence of the floor.
The waterproofing film is laid on a leveling layer of sand with a thickness of at least 30 mm. The joints of the film panels are sealed. The junctions of the film to the walls must be connected to the waterproofing of the wall and also sealed.
Thermal insulation is laid on waterproofing.
In this option, it is better to use polymer insulation boards - polystyrene foam (polystyrene foam). The thickness of the insulation is enough 50-100 mm., since the temperature of the soil under the house is always positive.
If the walls and basement of the house are not insulated, then along the outer walls to a width of at least 800 mm. a thicker layer of insulation should be laid, 150 - 200 mm.
At a house with multilayer outer walls with insulation outside, in order to exclude a cold bridge bypassing the wall and floor insulation, must be insulated outside(see the figure in the first part of the article).
The floor logs lie on low brick or concrete block linings.
If slabs of extruded polystyrene foam (XPS, penoplex, etc.) are used as thermal insulation, then the logs can be laid on linings cut from these slabs.
Between the thermal insulation and wooden floor joists, a gap of 3-5 cm. for free air movement.
According to building regulations, there is one restriction on the floor device. Since the space under the floor is ventilated through the exhaust duct of natural ventilation, it is forbidden to finish the floor covering from combustible materials: from boards, parquet boards and shields, etc. Or, a non-combustible base should be provided under them, for example, a prefabricated screed made of plasterboard, gypsum-fiber sheets or a draft floor made of cement particle boards.
In this option, the logs and other floor elements are in better humidity conditions than in the first case.
In this design, the ventilation duct serves to ventilate not only the underground, but also the premises of the house. About what needs to be done to save the heat emitted by the ventilation system,
Floors, soils and foundations
Floors on the ground are not connected to the foundation and rest directly on the ground under the house. If heaving, then the floor in winter and spring can "walk" under the influence of forces. To prevent this from happening, the heaving soil under the house must be made not to heave. The easiest way to do this, and the underground part
The design of pile foundations on bored (including TISE) and screw piles involves the installation of a cold base. Warming the soil under the house with such foundations is a rather problematic and expensive task. Floors on the ground in a house on a pile foundation can only be recommended for non-heaving or slightly heaving soils on the site.
When building a house on heaving soils, it is also necessary to have the underground part of the foundation to a depth of 0.5 - 1 m.
 |
| In a house with external multi-layer walls with insulation on the outside, a cold bridge is formed through the basement and the bearing part of the wall, bypassing the wall and floor insulation. |









 The device of the floor on the logs involves the laying of waterproofing and insulation
The device of the floor on the logs involves the laying of waterproofing and insulation  It is necessary to insulate the floors of the first floors and concrete or brick bases
It is necessary to insulate the floors of the first floors and concrete or brick bases  The size of the bars depends on the distance between the strapping links
The size of the bars depends on the distance between the strapping links 
 It is preferable to use tongue-and-groove boards thanks to the tenon-groove system
It is preferable to use tongue-and-groove boards thanks to the tenon-groove system  Oak and pine boards will last a long time
Oak and pine boards will last a long time 
 The distance between the lags is most often 50-70 cm
The distance between the lags is most often 50-70 cm 
 Wooden floor construction along the lags
Wooden floor construction along the lags  You can insulate the floor with expanded clay
You can insulate the floor with expanded clay  Scheme of the device of a wooden floor
Scheme of the device of a wooden floor 



 When laying insulation, the main thing is not to leave gaps and minimize cold bridges
When laying insulation, the main thing is not to leave gaps and minimize cold bridges  One of the possible options
One of the possible options  With a large length of beams or lags, intermediate jumpers are also made for a more stable geometry
With a large length of beams or lags, intermediate jumpers are also made for a more stable geometry 
 Draft floor from OSB (OSB). You can remove the rough flooring from the board and lay the slab in two layers
Draft floor from OSB (OSB). You can remove the rough flooring from the board and lay the slab in two layers 
 Waterproofing flooring at a distance of 2-3 cm from the surface of the insulation
Waterproofing flooring at a distance of 2-3 cm from the surface of the insulation 

